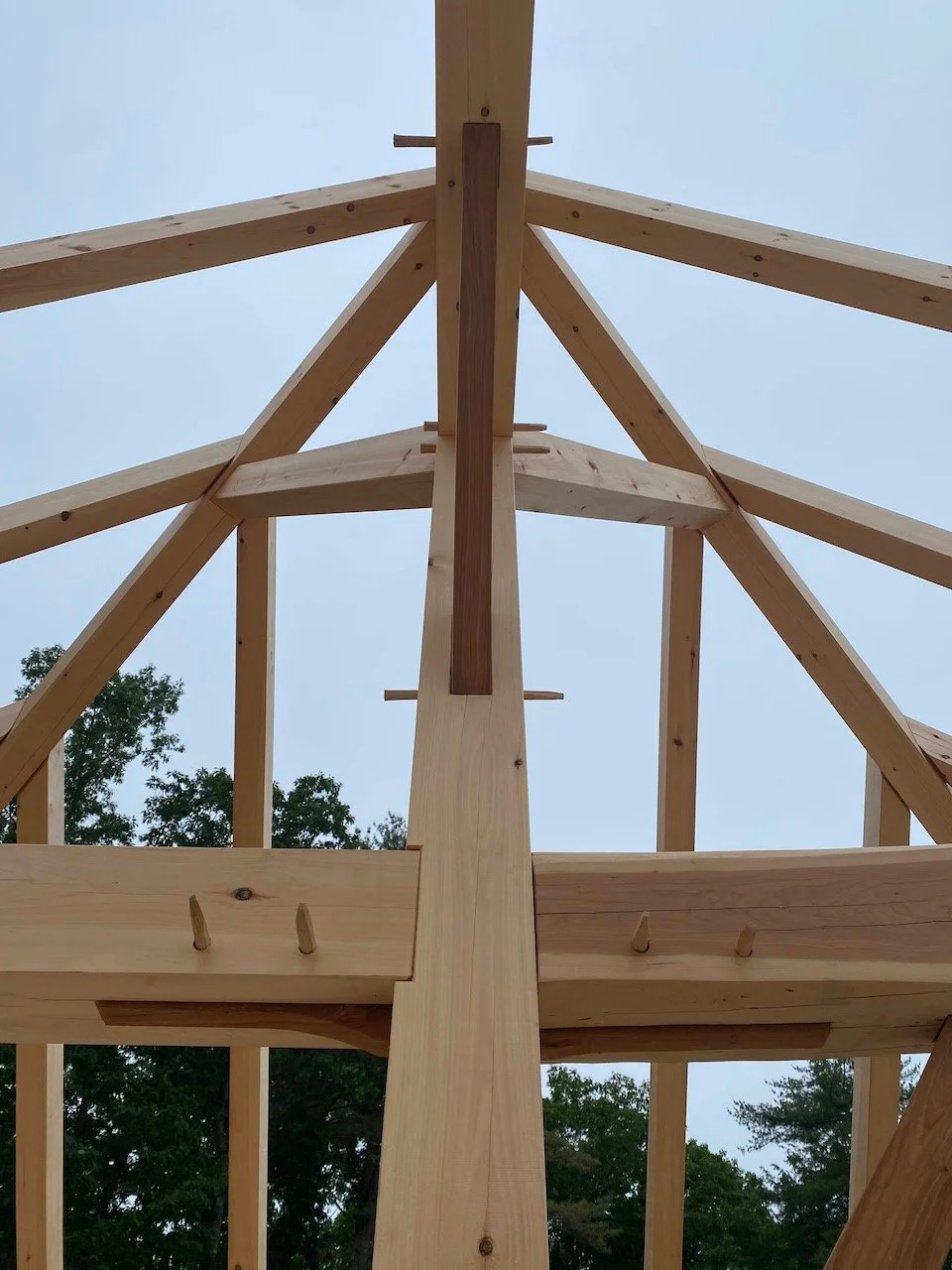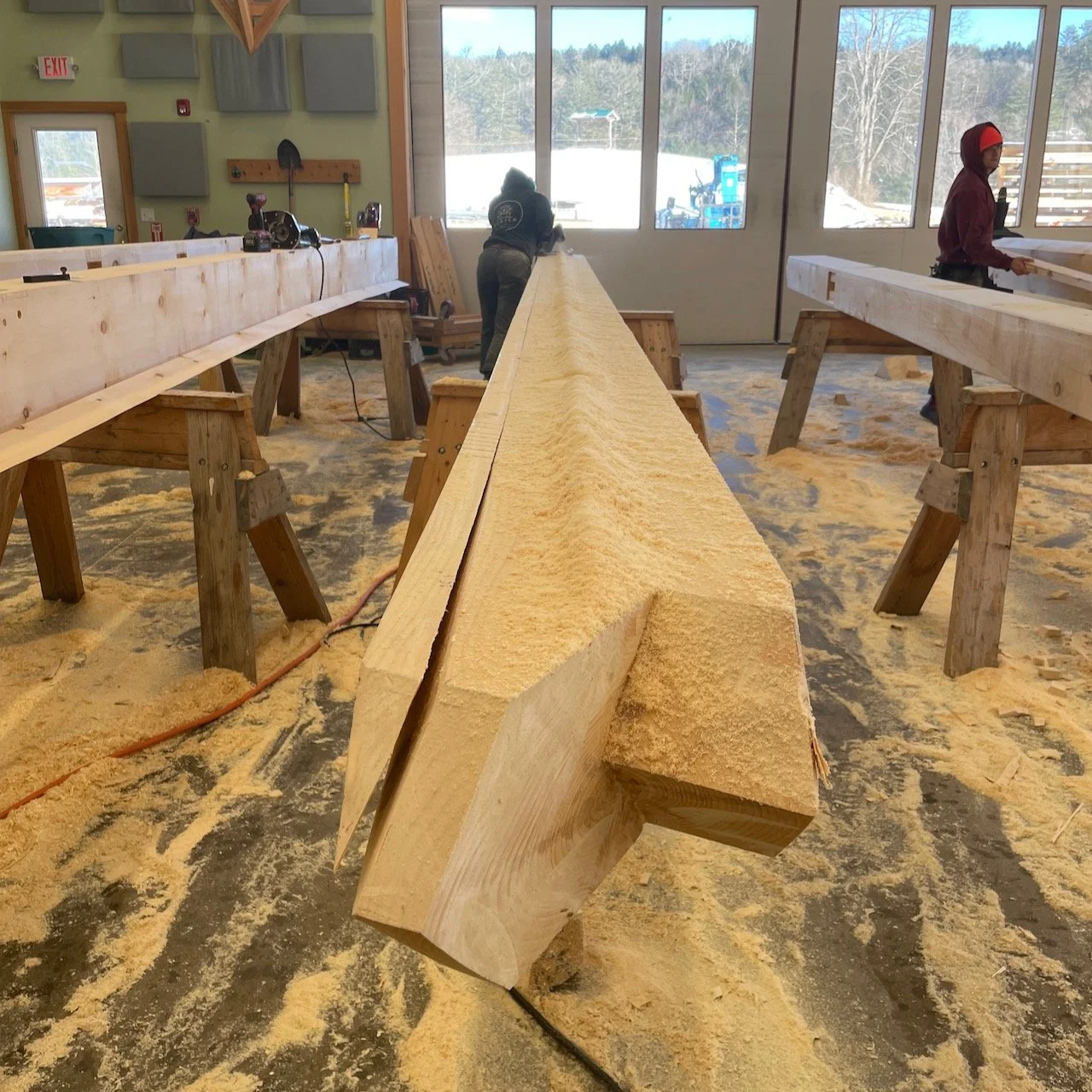Hip Roof Frame
Newmarket NH, 2024
Another project from my time at Timberhomes Vermont. This sweet timber frame was a collaboration with Andrea Warchaizer of Springpoint Design, who designed the floor plan for this house along with the schematic timber frame design. We added curved cherry tie beams and braces, two small whimsical forked tree posts up high, and a big St Andrews Cross made with curved cherry slabs in the center of the building. This frame is an excellent example of a hip roof, AKA a four-sided pyramid.













