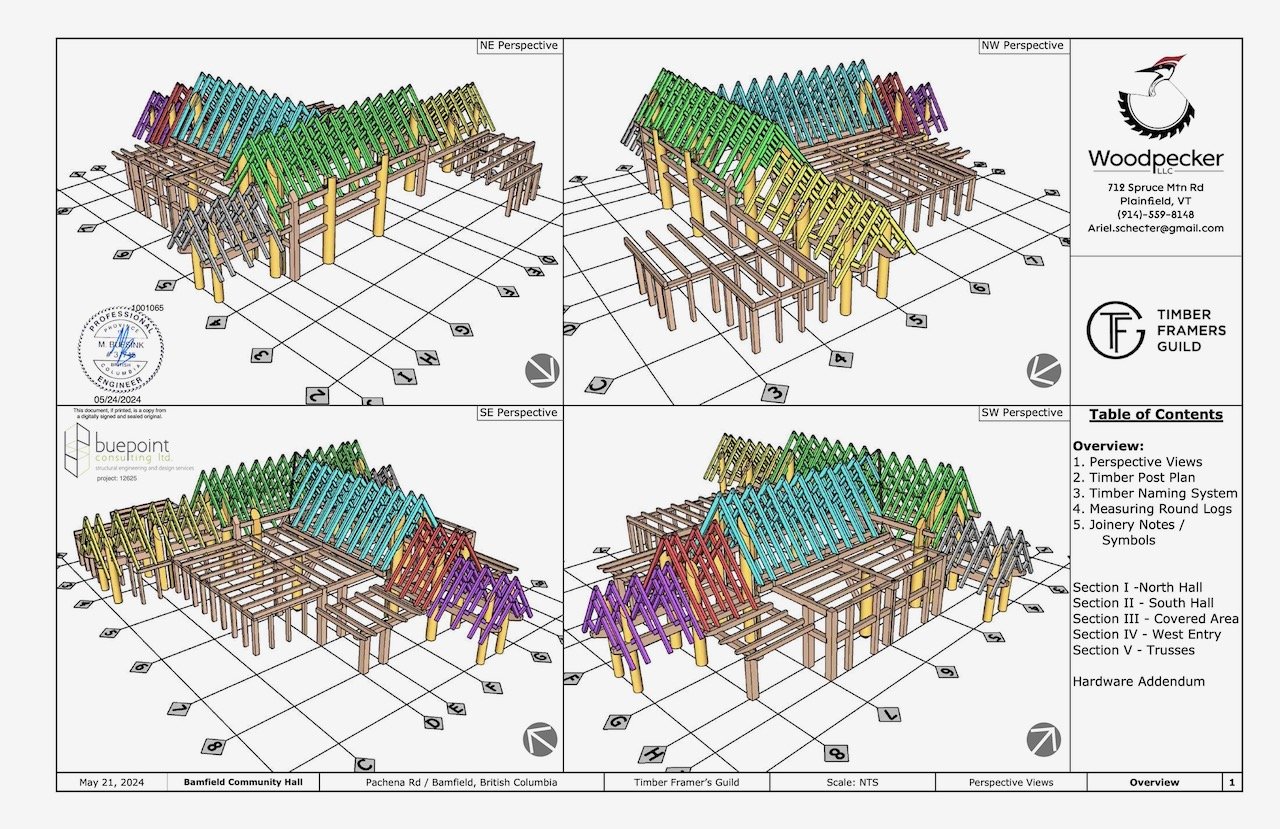Design and Drafting
I make timber frame plans for builders, architects, homeowners, DIY, and more.
These plans are grounded in 12+ years as a designer and lead carpenter, a degree in structural engineering, and experience working hand-in-hand with architects on projects large and small. This mix of perspectives is unusual in the industry.
Whether you want a custom design from scratch or are starting with an existing concept, I’ll help you move your timber framing project forward with confidence.
Helping clients, architects, engineers, and carpenters communicate.
The success of a construction project requires coordination amongst a number of different roles, but these people often don’t speak the same language. I act as a translator for the whole team, ensuring that everyone is empowered to play their role with understanding and clarity.
I produce everything from schematic plans for project development and planning, to detailed plans for engineering review and shop production.
Plans made for carpenters, by a carpenter.
With a deep understanding of how timber frames are cut and raised, I create efficient plans that are easy to read and tailored to the needs of carpenters on the shop floor.
Experience the difference of working with a set of plans that was made with the carpenter in mind.
Here are some samples of my plans:
Woodpecker, LLC does not make any claims about the suitability of these sample plans for any specific location or use.


